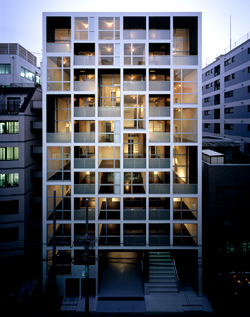ASCOT CORP.
We feel it is very important to create spaces that leave impressions in people's hearts. Not only to design spaces in its surface, but to create spaces from our hearts. Creating spaces rich in human interaction is our goal, we strive to find the best solution to create fun and comfortable spaces for playing, working, and living.
One of ASCOT's company mottos is "Quality of Product is Quality of Heart" - good products are created from the heart. We all believe we can improve the quality of our products by enriching our souls.
URL:http://www.ascotcorp.co.jp/english/index.html
Exhibit items

STYIM
STYIM building is a designer condominium built in the Nihonbashi area of Tokyo in 2007. The building contains 54 dwelling units. Dwelling units were designed not only in floor plans, but also in cross sections which creates unique differences in living space. The dwelling units of STYIM can be categorized into four spatial types: flat single level units; maisonette units with half floor 1.5 m up; maisonette units with half floor 1.5 m down; full double 3 m skip floor units. Structurally designed using a moment frame system, the building has no visible columns or beams. The building's façade directly expressing the building composition looks simple, but is complex in its detail.
DESIGNER: ASCOT CORP., MAKOTO YOKOMIZO, HASE ARCHITECTURAL DESIGN OFFICE